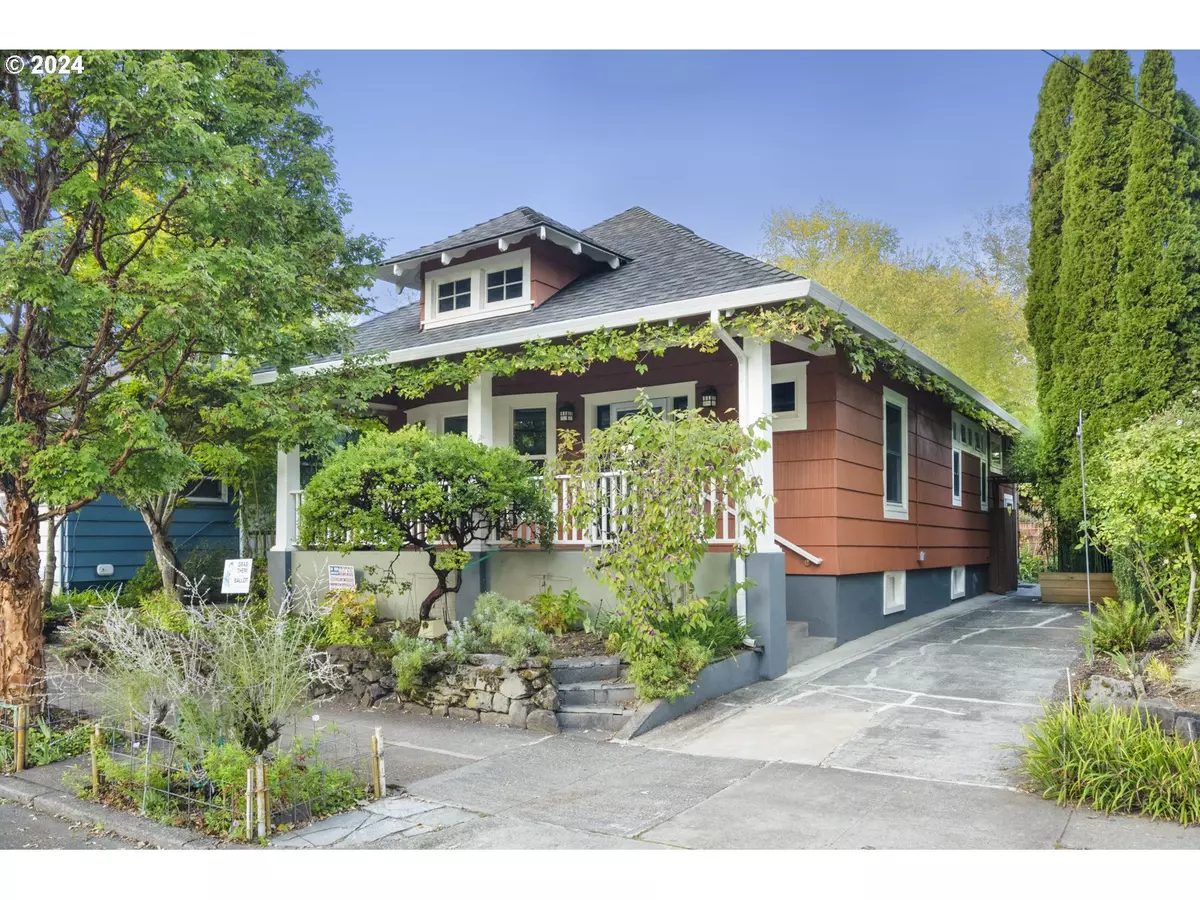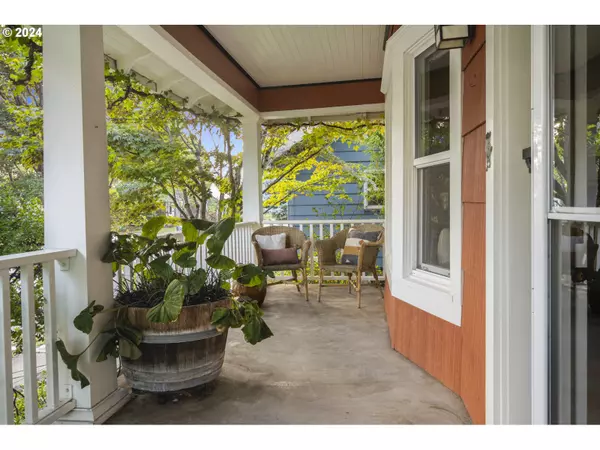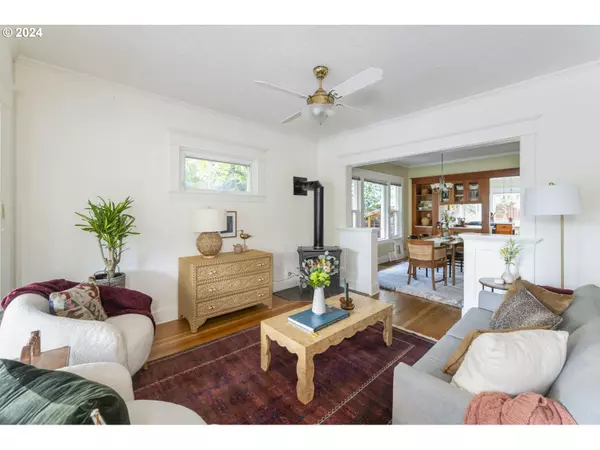Bought with Like Kind Realty
$828,000
$759,000
9.1%For more information regarding the value of a property, please contact us for a free consultation.
3 Beds
2 Baths
2,362 SqFt
SOLD DATE : 11/19/2024
Key Details
Sold Price $828,000
Property Type Single Family Home
Sub Type Single Family Residence
Listing Status Sold
Purchase Type For Sale
Square Footage 2,362 sqft
Price per Sqft $350
Subdivision Richmond
MLS Listing ID 24082615
Sold Date 11/19/24
Style Bungalow, Craftsman
Bedrooms 3
Full Baths 2
Year Built 1912
Annual Tax Amount $6,150
Tax Year 2023
Lot Size 5,227 Sqft
Property Description
Gorgeous Richmond Craftsman remodeled with warm fir, bamboo and tile floors, and ample light throughout. Thoughtful skylights have been installed in the beautiful kitchen, main bathroom, and over the back entryway. This home has a welcoming footprint and draws you through the well-appointed kitchen, breakfast nook, then to the back patio doors, primary bed and bath and stairwell to downstairs level. The back patio doors lead to a large Trex deck, stamped concrete grape patio/pergola and beautifully landscaped, inviting backyard and surrounding property. Comfort and elegance throughout. New heat pump 2022, new sewer line 2020, DEQ letter for the oil tank 2024. This house is a stone's throw from Sewallcrest Park, shopping, coffee, and restaurants on Hawthorne and Division. Walk score 94, Bike score 100. First time on the market since 1992; current owners have been meticulous! [Home Energy Score = 9. HES Report at https://rpt.greenbuildingregistry.com/hes/OR10233690]
Location
State OR
County Multnomah
Area _143
Zoning R5
Rooms
Basement Finished, Full Basement
Interior
Interior Features Murphy Bed, Skylight, Tile Floor, Washer Dryer, Wood Floors
Heating Forced Air, Gas Stove, Heat Pump
Cooling Heat Pump
Fireplaces Number 1
Fireplaces Type Gas
Appliance Down Draft, Microwave, Quartz, Stainless Steel Appliance
Exterior
Exterior Feature Deck, Fenced, Garden, Patio, Porch, Yard
Roof Type Composition
Garage No
Building
Lot Description Level, Trees
Story 2
Foundation Concrete Perimeter
Sewer Public Sewer
Water Public Water
Level or Stories 2
Schools
Elementary Schools Abernethy
Middle Schools Hosford
High Schools Cleveland
Others
Senior Community No
Acceptable Financing Cash, Conventional
Listing Terms Cash, Conventional
Read Less Info
Want to know what your home might be worth? Contact us for a FREE valuation!

Our team is ready to help you sell your home for the highest possible price ASAP








