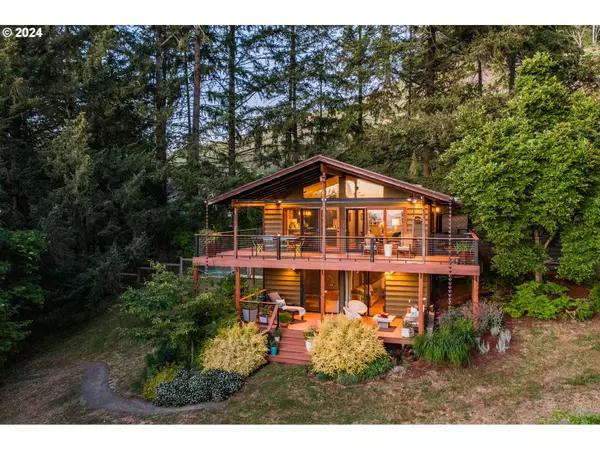Bought with Non Rmls Broker
$665,000
$690,000
3.6%For more information regarding the value of a property, please contact us for a free consultation.
3 Beds
2.1 Baths
1,955 SqFt
SOLD DATE : 09/27/2024
Key Details
Sold Price $665,000
Property Type Single Family Home
Sub Type Single Family Residence
Listing Status Sold
Purchase Type For Sale
Square Footage 1,955 sqft
Price per Sqft $340
MLS Listing ID 24255043
Sold Date 09/27/24
Style Stories2, Modern
Bedrooms 3
Full Baths 2
Year Built 1988
Annual Tax Amount $3,164
Tax Year 2023
Lot Size 18.540 Acres
Property Description
Escape to your private treehouse retreat! Step into your meticulously renovated mid-century ranch style home. Relax with the birds just outside your wall of windows or on the expansive deck w/ the views of Mary's Peak and the activity of the natural surroundings. Tucked away in a secluded wooded location at the end of a long private drive, this hidden forest refuge offers a distinctive living experience akin to living in a treehouse, w/ constant wildlife sightings throughout the day.
Location
State OR
County Linn
Area _221
Zoning F/F
Rooms
Basement Daylight, Finished, Full Basement
Interior
Interior Features Cork Floor, Engineered Bamboo, Heated Tile Floor, High Ceilings, High Speed Internet, Laundry, Skylight, Soaking Tub, Vaulted Ceiling, Washer Dryer, Wood Floors
Heating Forced Air, Heat Pump, Radiant
Cooling Central Air
Appliance Builtin Oven, Builtin Range, Dishwasher, Disposal, Free Standing Refrigerator, Microwave, Pantry, Stainless Steel Appliance
Exterior
Exterior Feature Barn, Covered Deck, Cross Fenced, Deck, Fenced, Garden, Hike Only Access, Outbuilding, Poultry Coop, R V Boat Storage, Yard
Garage Carport
Garage Spaces 2.0
View Mountain, Trees Woods, Valley
Roof Type Composition
Parking Type Carport, Driveway
Garage Yes
Building
Lot Description Private Road, Sloped, Trees
Story 2
Foundation Slab
Sewer Septic Tank
Water Well
Level or Stories 2
Schools
Elementary Schools Central Linn
Middle Schools Central Linn
High Schools Central Linn
Others
Senior Community No
Acceptable Financing Cash, Conventional, FarmCreditService, VALoan
Listing Terms Cash, Conventional, FarmCreditService, VALoan
Read Less Info
Want to know what your home might be worth? Contact us for a FREE valuation!

Our team is ready to help you sell your home for the highest possible price ASAP








