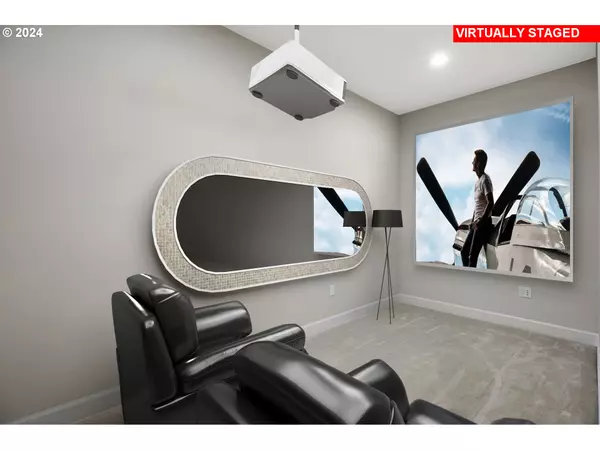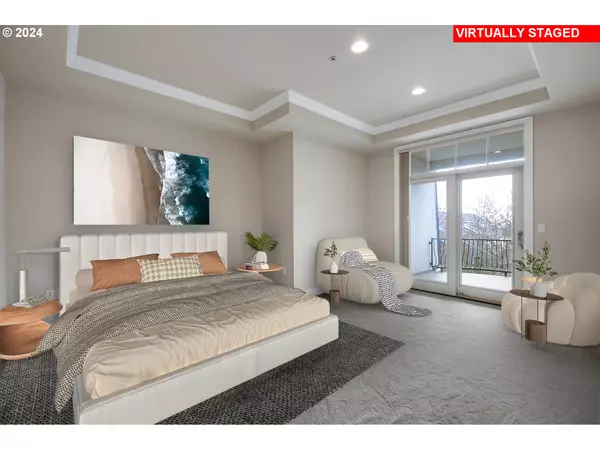Bought with Keller Williams Sunset Corridor
$405,000
$420,000
3.6%For more information regarding the value of a property, please contact us for a free consultation.
2 Beds
2 Baths
1,855 SqFt
SOLD DATE : 07/17/2024
Key Details
Sold Price $405,000
Property Type Condo
Sub Type Condominium
Listing Status Sold
Purchase Type For Sale
Square Footage 1,855 sqft
Price per Sqft $218
Subdivision The Waterside
MLS Listing ID 24421828
Sold Date 07/17/24
Style Stories1, Traditional
Bedrooms 2
Full Baths 2
Condo Fees $880
HOA Fees $880/mo
Year Built 2006
Annual Tax Amount $8,206
Tax Year 2023
Property Description
Welcome home to Waterside, where this luxury condo redefines traditional living on the edge of the Columbia River. Located on the top floor of this midrise building, the condo features elevated ceilings up to nine feet, hardwood flooring, gas fireplace, and grand windows pouring in natural light throughout all four seasons. Rest soundly in the spacious primary suite with a serene spa-like bathroom and impressive walk-in closet. The second bedroom offers a double-doored closet with tasteful built-ins. Living is easy with a dedicated laundry room and abundance of storage. Opportunity lies in the flex space perfect for an office, craft room, or home theater. The kitchen delights with stainless steel appliances, gas range and an eat bar. Enjoy the sights and sounds of the riverside from the covered patio balcony with views of Mount Hood & Mount St. Helens! The building provides two secure and gated parking spots, storage unit, access to the Hayden Island Marina, private gym, manicured gardens, and community spaces. Live exceptionally in Waterside today! Contact listing agent for full list of HOA amenities.
Location
State OR
County Multnomah
Area _141
Rooms
Basement None
Interior
Interior Features Floor4th, Elevator, Granite, Hardwood Floors, High Ceilings, Home Theater, Jetted Tub, Laundry, Soaking Tub, Tile Floor, Wallto Wall Carpet, Washer Dryer, Wood Floors
Heating Forced Air
Cooling Central Air
Fireplaces Number 1
Fireplaces Type Gas
Appliance Builtin Oven, Builtin Range, Dishwasher, Disposal, Free Standing Refrigerator, Gas Appliances, Granite, Microwave, Range Hood, Stainless Steel Appliance
Exterior
Exterior Feature Boat House, Covered Arena, Covered Deck, Covered Patio, Deck, Hike Only Access, Patio, Porch, Public Road, R V Boat Storage, Yard
Garage Attached
Garage Spaces 2.0
Waterfront Yes
Waterfront Description RiverFront
View Mountain, River, Territorial
Parking Type Covered, Secured
Garage Yes
Building
Lot Description Gated, Level, Private, Trees
Story 1
Foundation Slab
Sewer Public Sewer
Water Public Water
Level or Stories 1
Schools
Elementary Schools Faubion
Middle Schools Faubion
High Schools Jefferson
Others
Senior Community No
Acceptable Financing CallListingAgent, Cash, Contract, Conventional, FHA, VALoan
Listing Terms CallListingAgent, Cash, Contract, Conventional, FHA, VALoan
Read Less Info
Want to know what your home might be worth? Contact us for a FREE valuation!

Our team is ready to help you sell your home for the highest possible price ASAP








