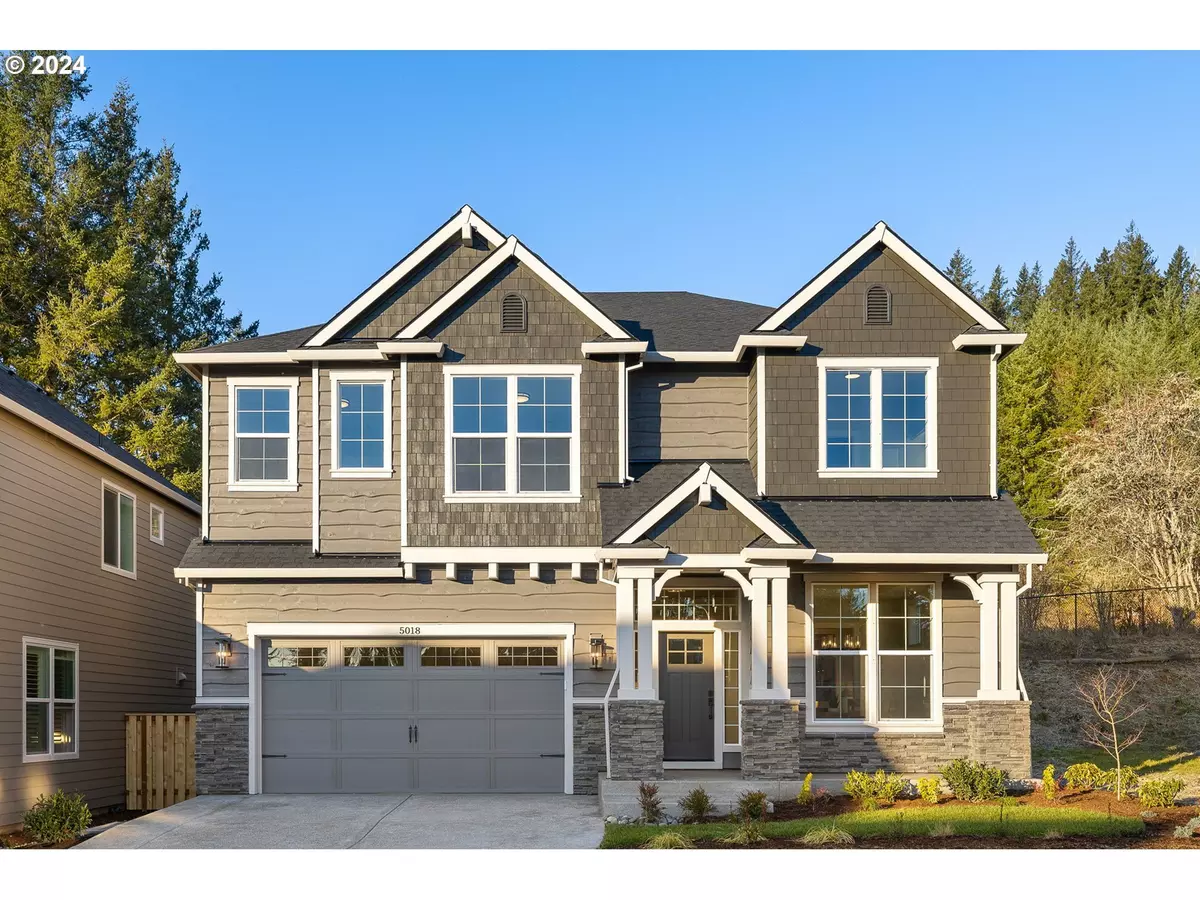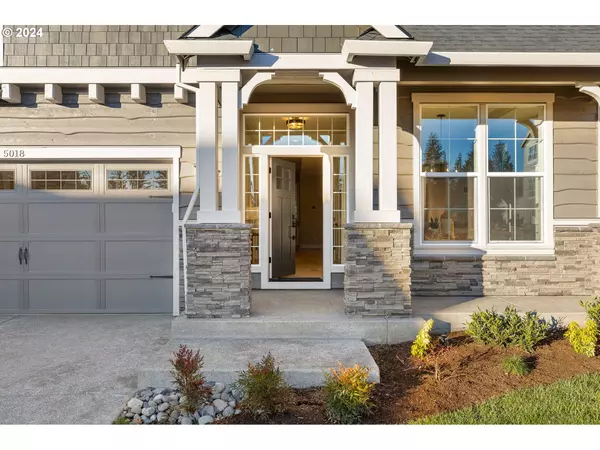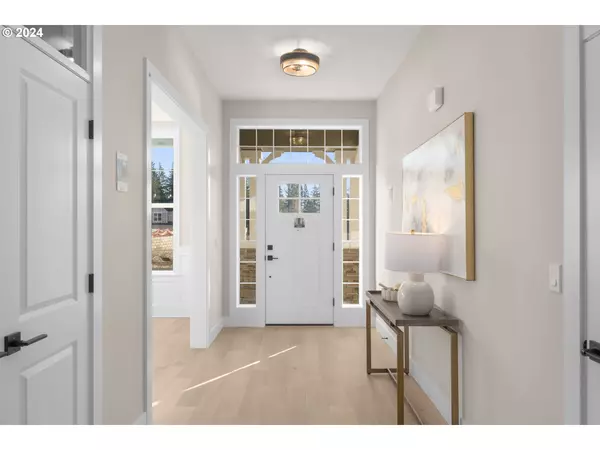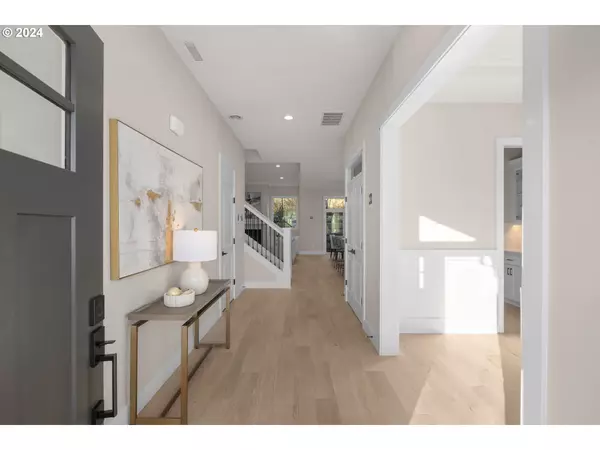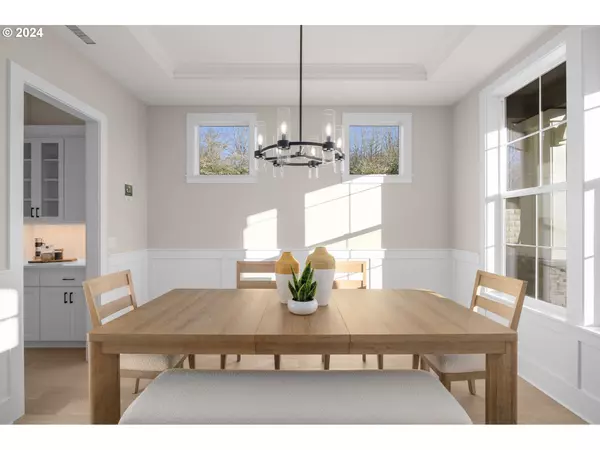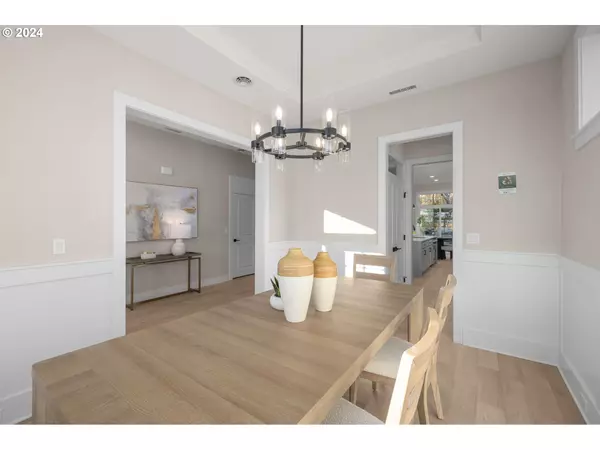
5 Beds
3 Baths
3,059 SqFt
5 Beds
3 Baths
3,059 SqFt
OPEN HOUSE
Fri Dec 13, 12:00pm - 4:00pm
Sat Dec 14, 12:00pm - 4:00pm
Sun Dec 15, 12:00pm - 4:00pm
Key Details
Property Type Single Family Home
Sub Type Single Family Residence
Listing Status Active
Purchase Type For Sale
Square Footage 3,059 sqft
Price per Sqft $320
Subdivision Timber Ridge Estates
MLS Listing ID 24541028
Style Stories2, Traditional
Bedrooms 5
Full Baths 3
Condo Fees $124
HOA Fees $124/mo
Year Built 2024
Property Description
Location
State OR
County Washington
Area _149
Rooms
Basement Crawl Space
Interior
Interior Features Ceiling Fan, Engineered Hardwood, Garage Door Opener, Hardwood Floors, High Ceilings, Plumbed For Central Vacuum, Quartz, Soaking Tub, Tile Floor, Wallto Wall Carpet, Wood Floors
Heating Forced Air, Heat Pump
Cooling Heat Pump
Fireplaces Number 1
Fireplaces Type Gas
Appliance Cooktop, Dishwasher, Disposal, Island, Microwave, Pantry, Quartz, Range Hood, Stainless Steel Appliance, Tile
Exterior
Exterior Feature Fenced, Patio, Porch, Sprinkler, Yard
Parking Features Attached, ExtraDeep, Oversized
Garage Spaces 2.0
View Territorial, Trees Woods
Roof Type Composition
Garage Yes
Building
Lot Description Green Belt, Level, Trees, Wooded
Story 2
Foundation Concrete Perimeter
Sewer Public Sewer
Water Public Water
Level or Stories 2
Schools
Elementary Schools Bonny Slope
Middle Schools Tumwater
High Schools Sunset
Others
Senior Community No
Acceptable Financing Cash, Conventional, FHA, VALoan
Listing Terms Cash, Conventional, FHA, VALoan



