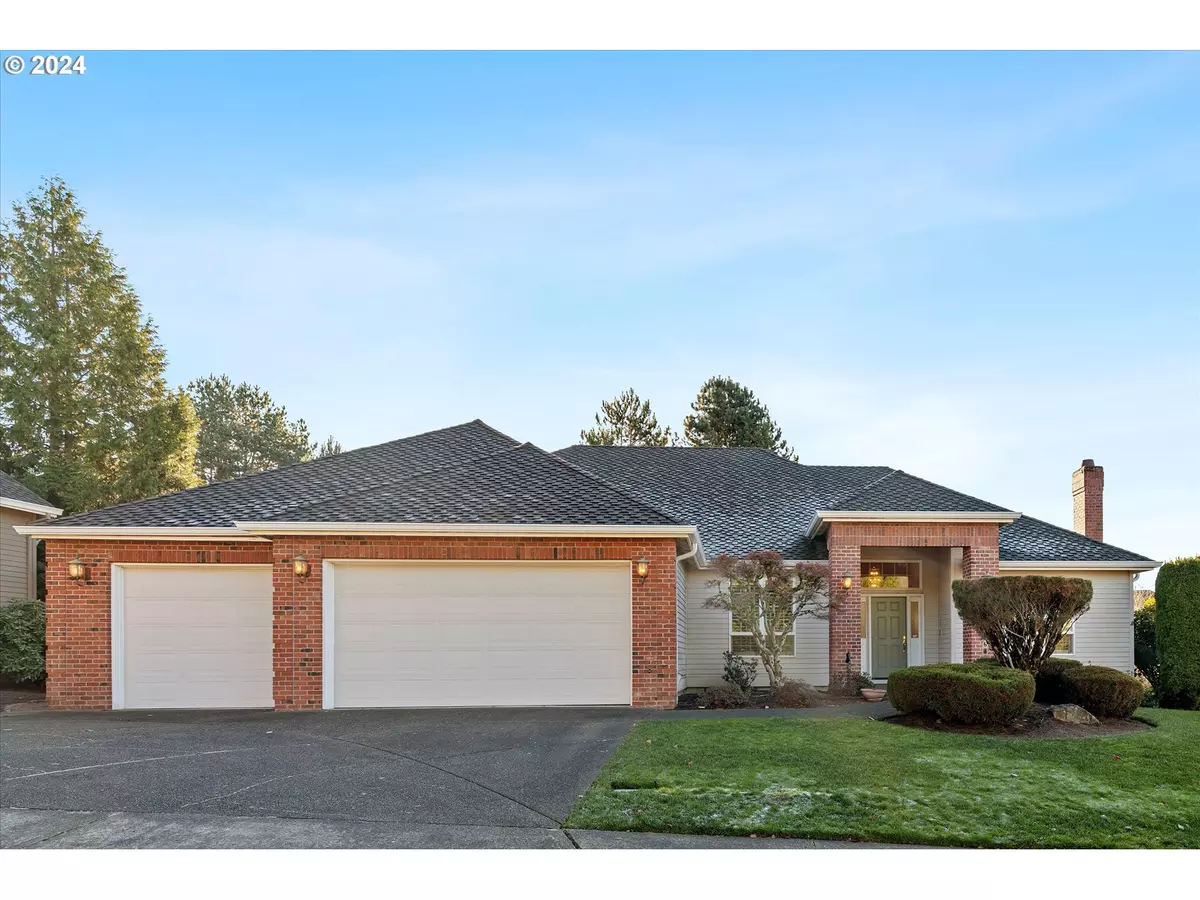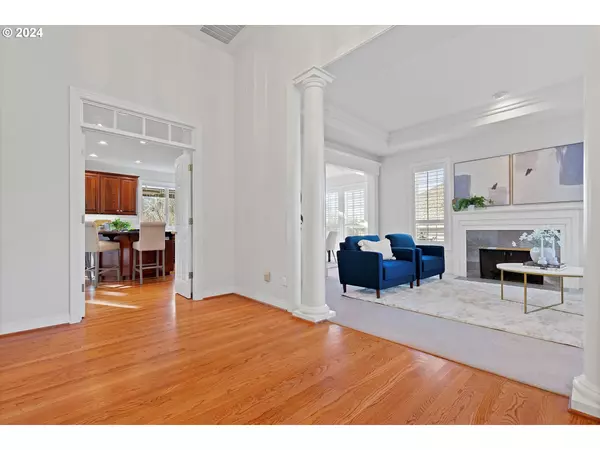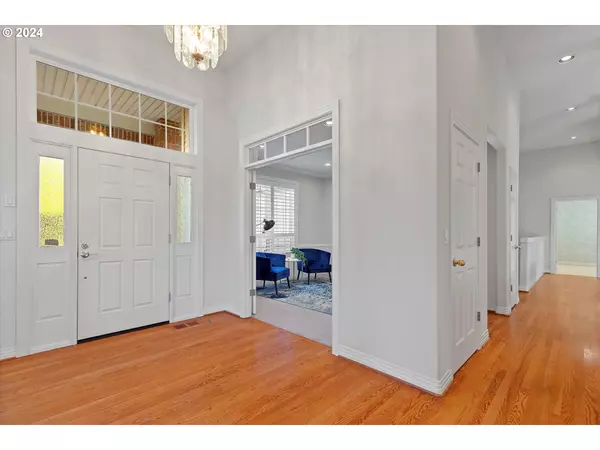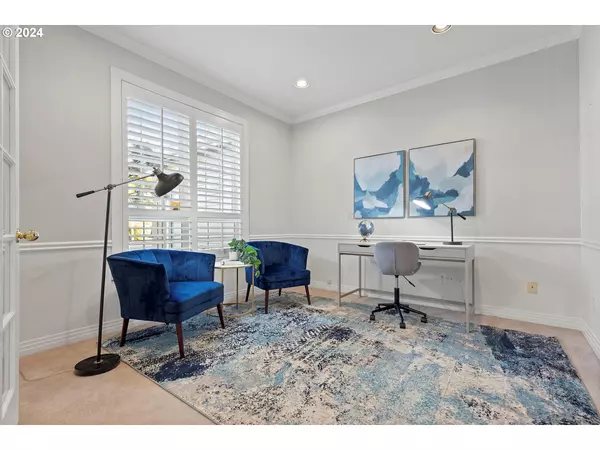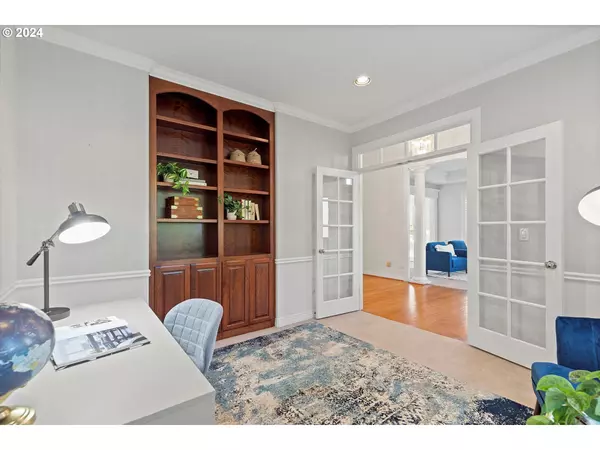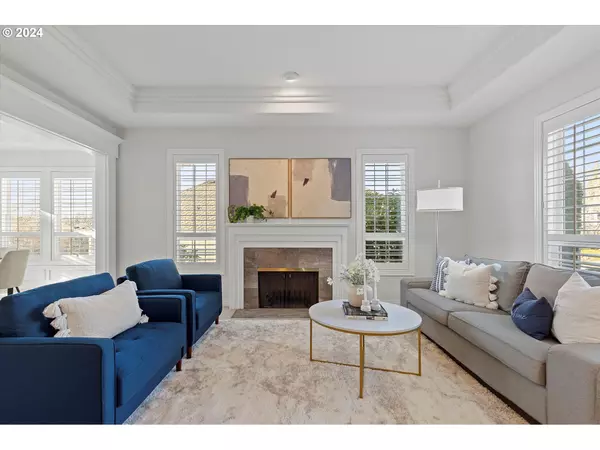
3 Beds
2.1 Baths
3,584 SqFt
3 Beds
2.1 Baths
3,584 SqFt
OPEN HOUSE
Sat Dec 14, 12:00pm - 2:00pm
Key Details
Property Type Single Family Home
Sub Type Single Family Residence
Listing Status Active
Purchase Type For Sale
Square Footage 3,584 sqft
Price per Sqft $298
MLS Listing ID 24566781
Style Daylight Ranch
Bedrooms 3
Full Baths 2
Condo Fees $21
HOA Fees $21/mo
Year Built 1997
Annual Tax Amount $12,902
Tax Year 2024
Lot Size 0.260 Acres
Property Description
Location
State OR
County Washington
Area _149
Rooms
Basement Daylight
Interior
Interior Features Central Vacuum, Garage Door Opener, Hardwood Floors, High Ceilings, Wainscoting, Wallto Wall Carpet, Washer Dryer
Heating Forced Air
Cooling Central Air
Fireplaces Number 3
Fireplaces Type Gas
Appliance Builtin Oven, Cook Island, Cooktop, Dishwasher, Disposal, Double Oven, Free Standing Refrigerator, Gas Appliances, Granite, Island, Microwave, Pantry, Plumbed For Ice Maker, Stainless Steel Appliance, Tile
Exterior
Exterior Feature Deck, Yard
Parking Features Attached, Oversized
Garage Spaces 3.0
View Territorial, Trees Woods
Roof Type Composition
Garage Yes
Building
Lot Description Gentle Sloping, Green Belt
Story 2
Sewer Public Sewer
Water Public Water
Level or Stories 2
Schools
Elementary Schools Bonny Slope
Middle Schools Tumwater
High Schools Sunset
Others
Senior Community No
Acceptable Financing Cash, Conventional, FHA, VALoan
Listing Terms Cash, Conventional, FHA, VALoan



