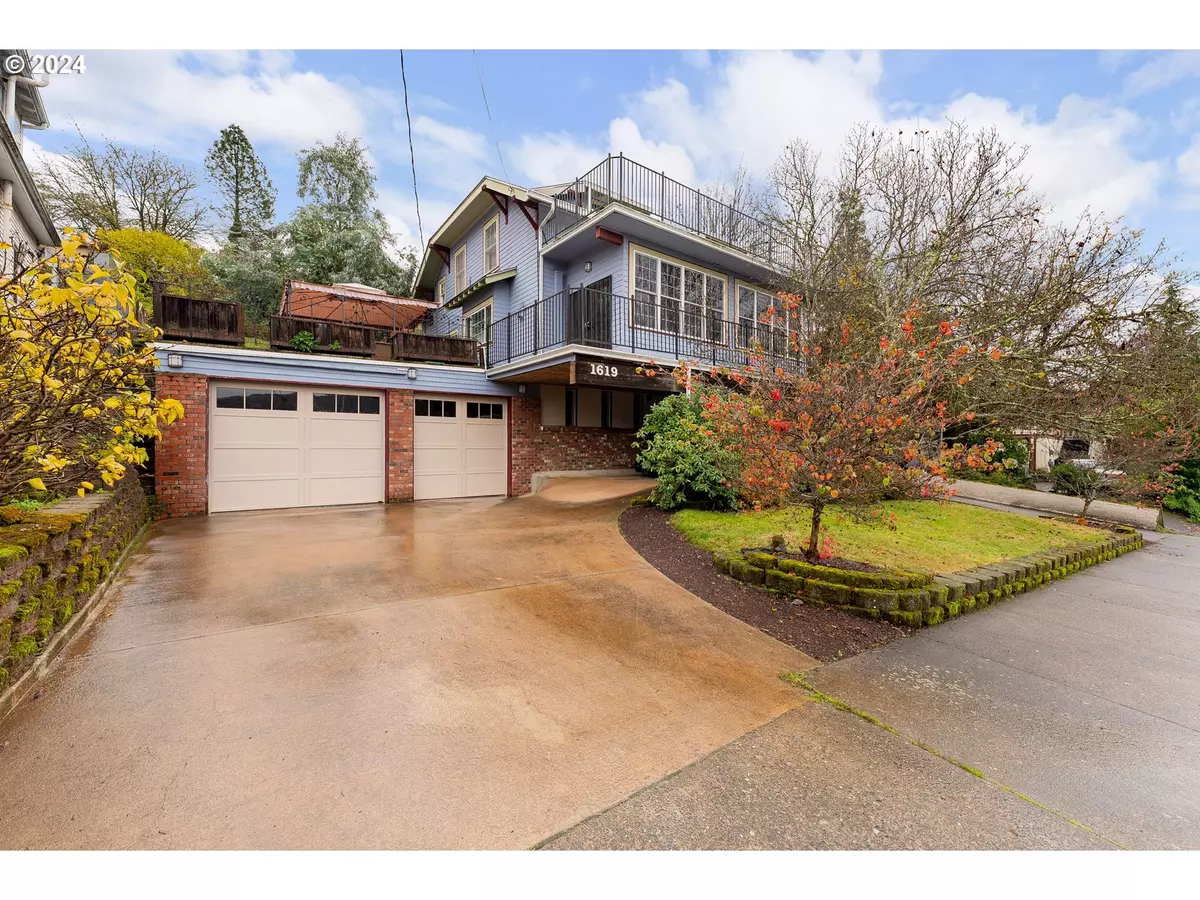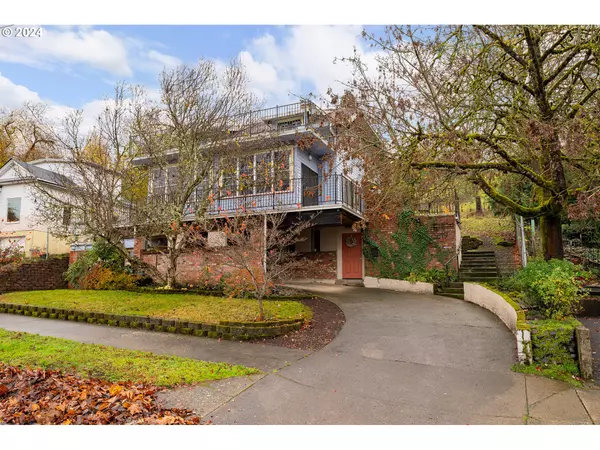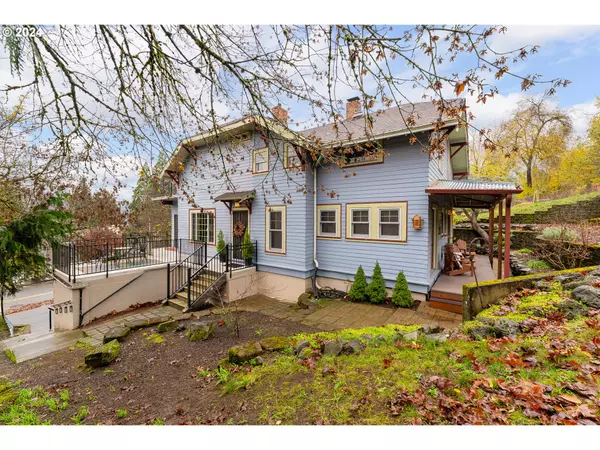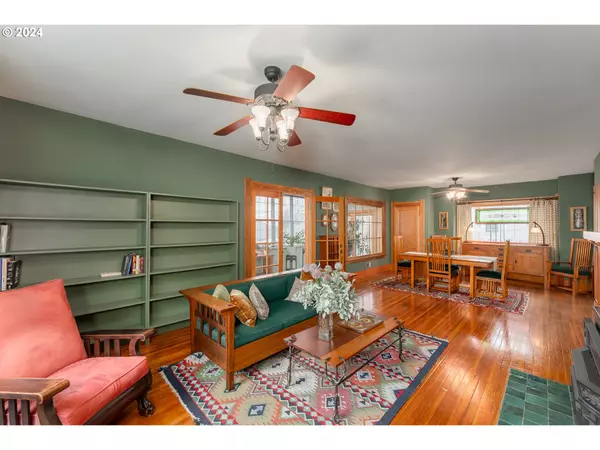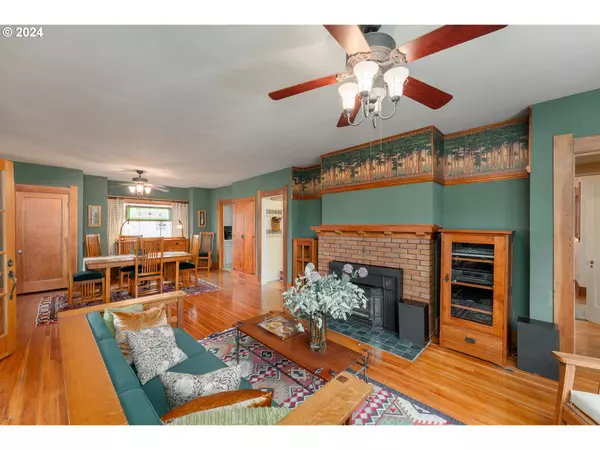
5 Beds
4 Baths
3,792 SqFt
5 Beds
4 Baths
3,792 SqFt
Key Details
Property Type Single Family Home
Sub Type Single Family Residence
Listing Status Active
Purchase Type For Sale
Square Footage 3,792 sqft
Price per Sqft $136
MLS Listing ID 24283287
Style Craftsman
Bedrooms 5
Full Baths 4
Year Built 1921
Annual Tax Amount $3,051
Tax Year 2024
Lot Size 10,890 Sqft
Property Description
Location
State OR
County Douglas
Area _253
Rooms
Basement Daylight, Finished
Interior
Interior Features Floor3rd, Ceiling Fan, Engineered Hardwood, Garage Door Opener, High Ceilings, High Speed Internet, Laundry, Soaking Tub, Tile Floor, Vinyl Floor, Wallto Wall Carpet, Wood Floors
Heating Forced Air
Cooling Central Air, Heat Pump
Fireplaces Number 2
Fireplaces Type Gas, Wood Burning
Appliance Dishwasher, Disposal, Free Standing Gas Range, Free Standing Refrigerator, Marble, Pantry, Quartz, Range Hood, Stainless Steel Appliance
Exterior
Exterior Feature Covered Patio, Patio, Public Road, Rain Barrel Cistern, Raised Beds, Sprinkler
Parking Features Attached, ExtraDeep
Garage Spaces 2.0
View City, Mountain
Roof Type Composition,Flat
Garage Yes
Building
Lot Description Level, Public Road, Sloped, Trees
Story 3
Foundation Slab
Sewer Public Sewer
Water Public Water
Level or Stories 3
Schools
Elementary Schools Eastwood
Middle Schools Joseph Lane
High Schools Roseburg
Others
Senior Community No
Acceptable Financing Cash, Conventional, FHA, VALoan
Listing Terms Cash, Conventional, FHA, VALoan



