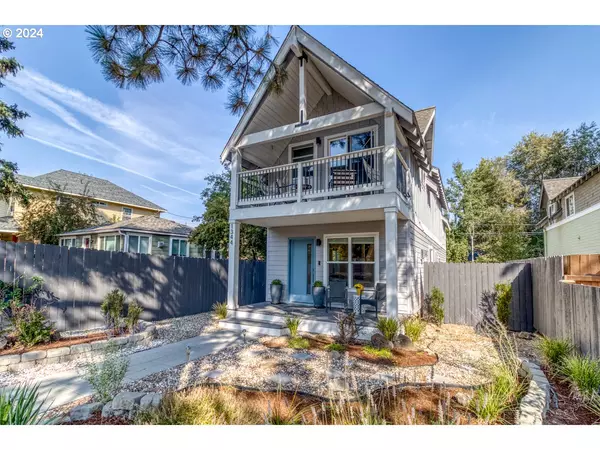
2 Beds
2.1 Baths
1,491 SqFt
2 Beds
2.1 Baths
1,491 SqFt
Key Details
Property Type Single Family Home
Sub Type Single Family Residence
Listing Status Pending
Purchase Type For Sale
Square Footage 1,491 sqft
Price per Sqft $570
Subdivision Grandview Addition To Bend
MLS Listing ID 24269210
Style Contemporary, Craftsman
Bedrooms 2
Full Baths 2
Year Built 2002
Annual Tax Amount $3,843
Tax Year 2023
Lot Size 3,049 Sqft
Property Description
Location
State OR
County Deschutes
Area _320
Rooms
Basement None
Interior
Interior Features Ceiling Fan, Hardwood Floors, Laundry, Vaulted Ceiling
Heating Forced Air
Fireplaces Number 1
Fireplaces Type Gas
Appliance Builtin Range, Dishwasher, Gas Appliances, Microwave, Quartz, Stainless Steel Appliance, Tile, Water Purifier
Exterior
Exterior Feature Fenced, Patio, Porch
Garage Attached
Garage Spaces 1.0
Roof Type Composition
Parking Type Driveway, On Street
Garage Yes
Building
Lot Description Level, Trees
Story 2
Foundation Stem Wall
Sewer Public Sewer
Water Public Water
Level or Stories 2
Schools
Elementary Schools High Lakes
Middle Schools Pacific Crest
High Schools Summit
Others
Senior Community No
Acceptable Financing Cash, Conventional, FHA, VALoan
Listing Terms Cash, Conventional, FHA, VALoan








