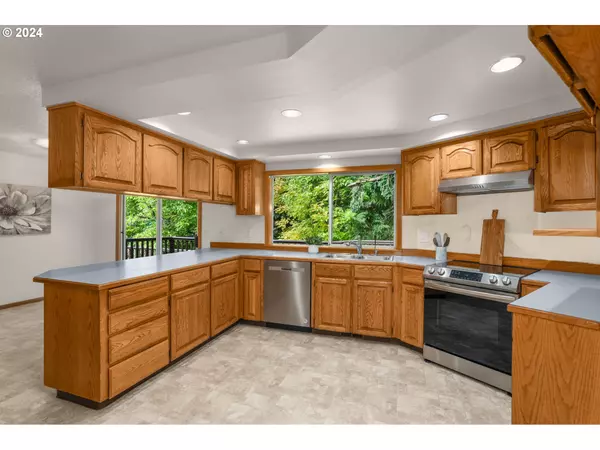
5 Beds
3 Baths
3,369 SqFt
5 Beds
3 Baths
3,369 SqFt
OPEN HOUSE
Sun Nov 24, 2:00pm - 4:00pm
Key Details
Property Type Single Family Home
Sub Type Single Family Residence
Listing Status Active
Purchase Type For Sale
Square Footage 3,369 sqft
Price per Sqft $215
Subdivision Hillsboro/Orenco
MLS Listing ID 24102490
Style Daylight Ranch, Split
Bedrooms 5
Full Baths 3
Year Built 1989
Annual Tax Amount $7,546
Tax Year 2024
Lot Size 0.720 Acres
Property Description
Location
State OR
County Washington
Area _152
Rooms
Basement Daylight, Finished, Storage Space
Interior
Interior Features Ceiling Fan, Garage Door Opener, Laundry, Vaulted Ceiling, Vinyl Floor, Wallto Wall Carpet
Heating Heat Pump
Cooling Heat Pump
Fireplaces Number 1
Fireplaces Type Wood Burning
Appliance Dishwasher, Disposal, Free Standing Range, Pantry, Range Hood
Exterior
Exterior Feature Deck, Yard
Garage Attached, ExtraDeep, Oversized
Garage Spaces 3.0
View Park Greenbelt, Trees Woods
Roof Type Composition,Shingle
Garage Yes
Building
Lot Description Corner Lot, Green Belt, Secluded, Trees
Story 2
Foundation Concrete Perimeter, Slab
Sewer Public Sewer
Water Public Water
Level or Stories 2
Schools
Elementary Schools W.L. Henry
Middle Schools South Meadows
High Schools Hillsboro
Others
Senior Community No
Acceptable Financing Cash, Conventional, FHA, VALoan
Listing Terms Cash, Conventional, FHA, VALoan








