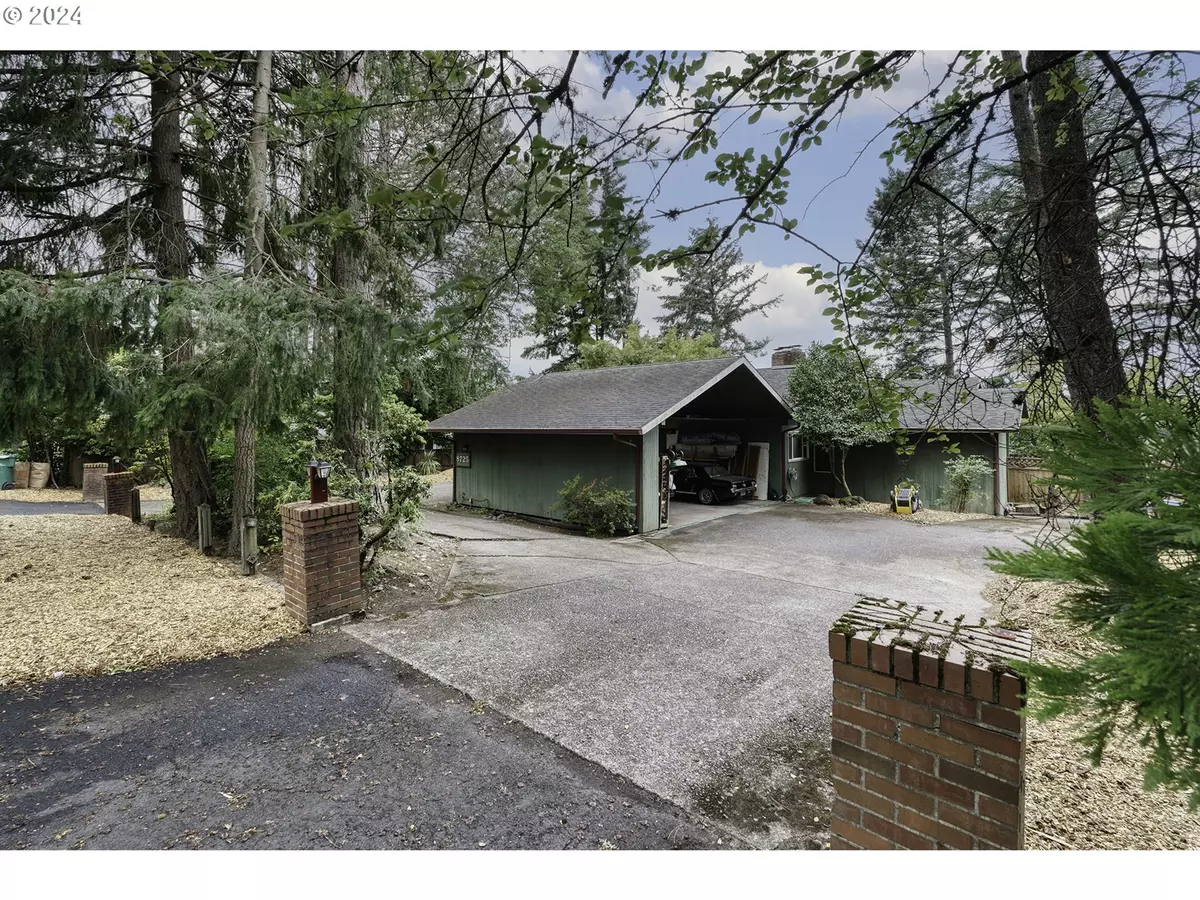
4 Beds
3 Baths
3,116 SqFt
4 Beds
3 Baths
3,116 SqFt
Key Details
Property Type Single Family Home
Sub Type Single Family Residence
Listing Status Active
Purchase Type For Sale
Square Footage 3,116 sqft
Price per Sqft $246
MLS Listing ID 24542494
Style Daylight Ranch
Bedrooms 4
Full Baths 3
Year Built 1967
Annual Tax Amount $8,360
Tax Year 2023
Lot Size 0.290 Acres
Property Description
Location
State OR
County Washington
Area _148
Rooms
Basement Daylight, Separate Living Quarters Apartment Aux Living Unit
Interior
Interior Features Ceiling Fan, Hardwood Floors, Laundry, Separate Living Quarters Apartment Aux Living Unit, Washer Dryer, Wood Floors
Heating Forced Air
Cooling Central Air
Fireplaces Type Wood Burning
Appliance Builtin Range, Cook Island, Disposal, Down Draft, Free Standing Refrigerator, Microwave, Pantry
Exterior
Exterior Feature Covered Patio, Deck, R V Parking, Tool Shed
Garage Carport
Garage Spaces 2.0
View Territorial
Roof Type Composition
Parking Type Carport, Driveway
Garage Yes
Building
Lot Description Level, Trees
Story 2
Sewer Public Sewer
Water Public Water
Level or Stories 2
Schools
Elementary Schools Raleigh Hills
Middle Schools Whitford
High Schools Beaverton
Others
Senior Community No
Acceptable Financing Cash, Conventional
Listing Terms Cash, Conventional








