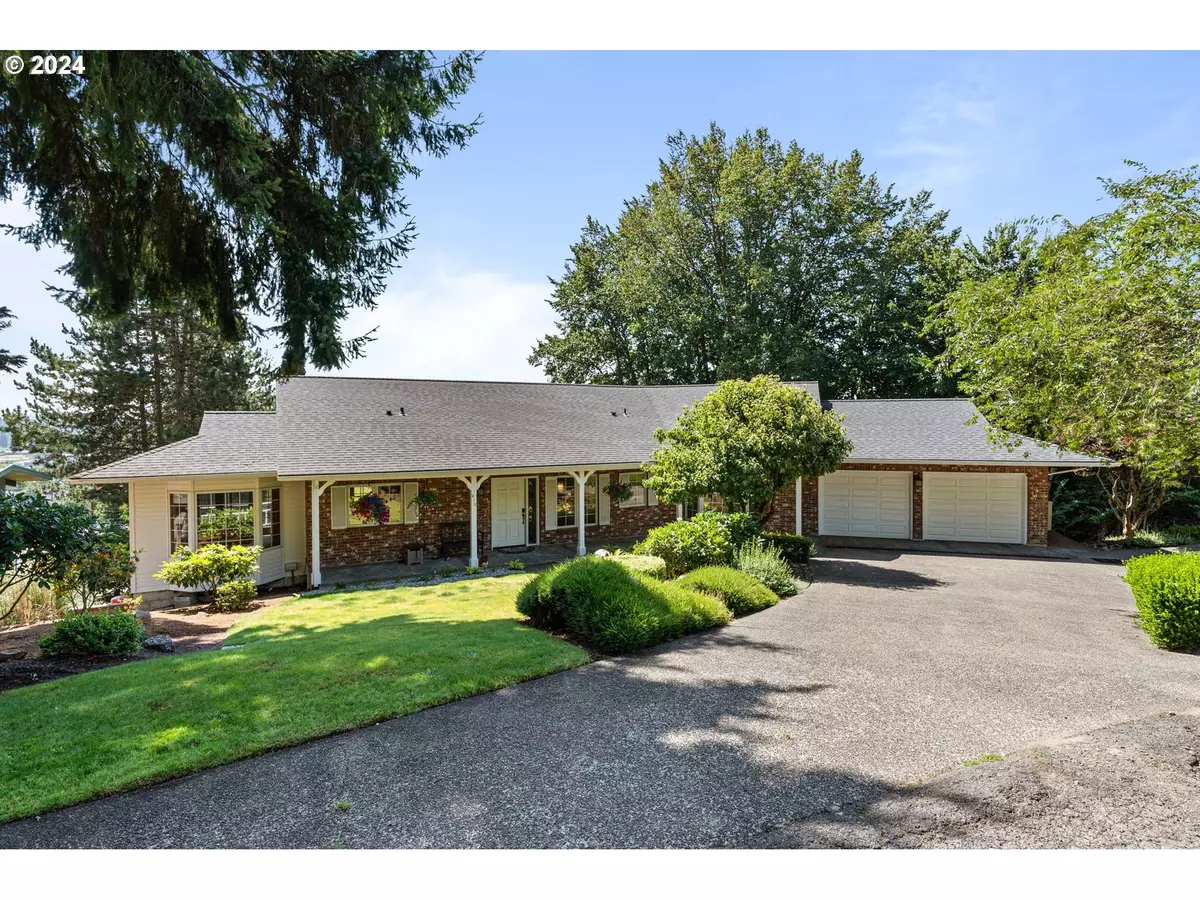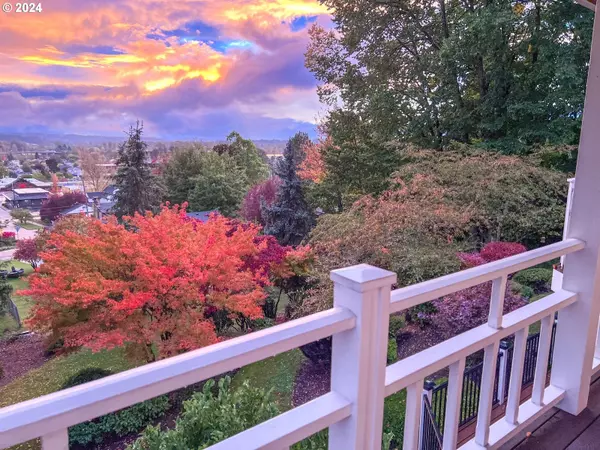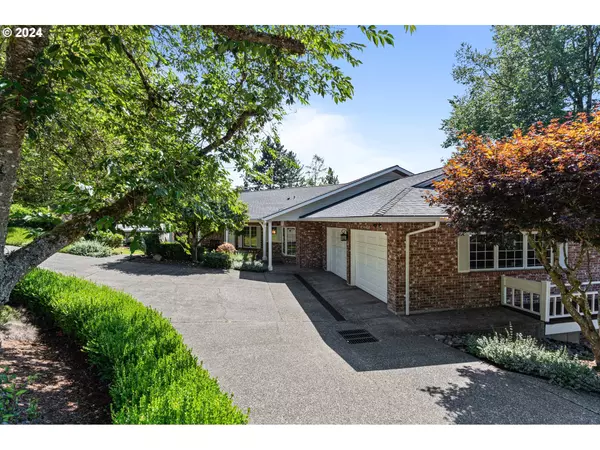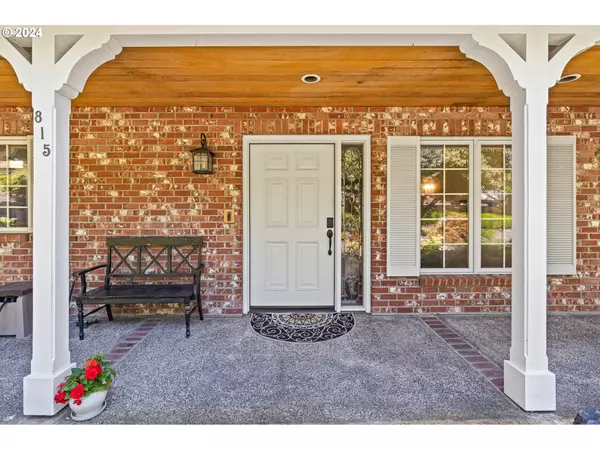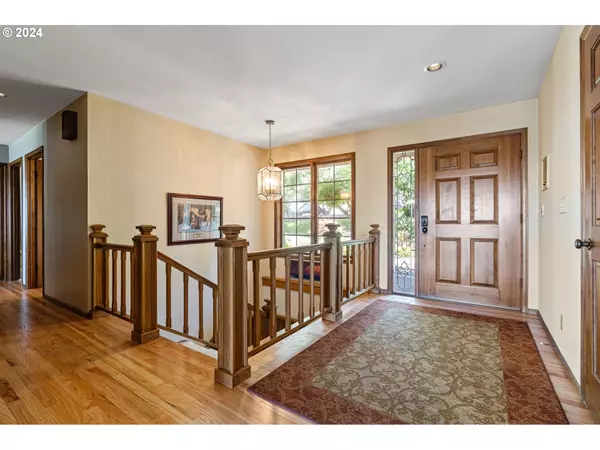
4 Beds
4 Baths
5,200 SqFt
4 Beds
4 Baths
5,200 SqFt
Key Details
Property Type Single Family Home
Sub Type Single Family Residence
Listing Status Active
Purchase Type For Sale
Square Footage 5,200 sqft
Price per Sqft $160
MLS Listing ID 24105281
Style Stories1
Bedrooms 4
Full Baths 4
Year Built 1980
Annual Tax Amount $5,335
Tax Year 2024
Lot Size 0.450 Acres
Property Description
Location
State WA
County Lewis
Area _85
Rooms
Basement Daylight, Finished
Interior
Interior Features Ceiling Fan, Hardwood Floors, High Speed Internet, Jetted Tub, Laundry, Soaking Tub, Vinyl Floor, Wallto Wall Carpet
Heating Forced Air, Heat Pump, Wood Stove
Cooling Central Air, Heat Pump
Fireplaces Number 2
Fireplaces Type Wood Burning
Appliance Cook Island, Dishwasher, Double Oven, Free Standing Refrigerator, Pantry
Exterior
Exterior Feature Deck, Patio, Public Road, Water Feature
Garage Attached
Garage Spaces 2.0
View City, Territorial
Roof Type Composition
Garage Yes
Building
Lot Description Level, Public Road, Sloped
Story 1
Foundation Concrete Perimeter, Slab
Sewer Public Sewer
Water Public Water
Level or Stories 1
Schools
Elementary Schools James W Lintott
Middle Schools Chehalis
High Schools W.F. West
Others
Senior Community No
Acceptable Financing Cash, Conventional, FHA, USDALoan, VALoan
Listing Terms Cash, Conventional, FHA, USDALoan, VALoan



