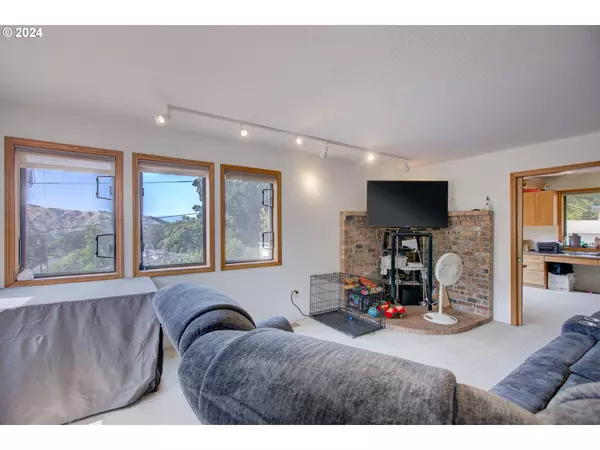
4 Beds
2.1 Baths
2,102 SqFt
4 Beds
2.1 Baths
2,102 SqFt
Key Details
Property Type Single Family Home
Sub Type Single Family Residence
Listing Status Active
Purchase Type For Sale
Square Footage 2,102 sqft
Price per Sqft $161
MLS Listing ID 24292829
Style Stories2, Craftsman
Bedrooms 4
Full Baths 2
Year Built 1988
Annual Tax Amount $3,275
Tax Year 2023
Lot Size 8,276 Sqft
Property Description
Location
State OR
County Douglas
Area _253
Rooms
Basement Crawl Space
Interior
Interior Features Ceiling Fan, Laundry, Vinyl Floor, Wallto Wall Carpet
Heating Forced Air
Cooling Central Air
Appliance Dishwasher, Free Standing Range, Stainless Steel Appliance
Exterior
Exterior Feature Deck, Tool Shed, Yard
Garage Carport
Garage Spaces 2.0
View City, Mountain, Territorial
Roof Type Composition
Parking Type Carport, Off Street
Garage Yes
Building
Lot Description Corner Lot, Gentle Sloping, Level
Story 2
Foundation Concrete Perimeter
Sewer Public Sewer
Water Public Water
Level or Stories 2
Schools
Elementary Schools Fullerton
Middle Schools Fremont
High Schools Roseburg
Others
Senior Community No
Acceptable Financing Cash, Conventional, FHA, VALoan
Listing Terms Cash, Conventional, FHA, VALoan








