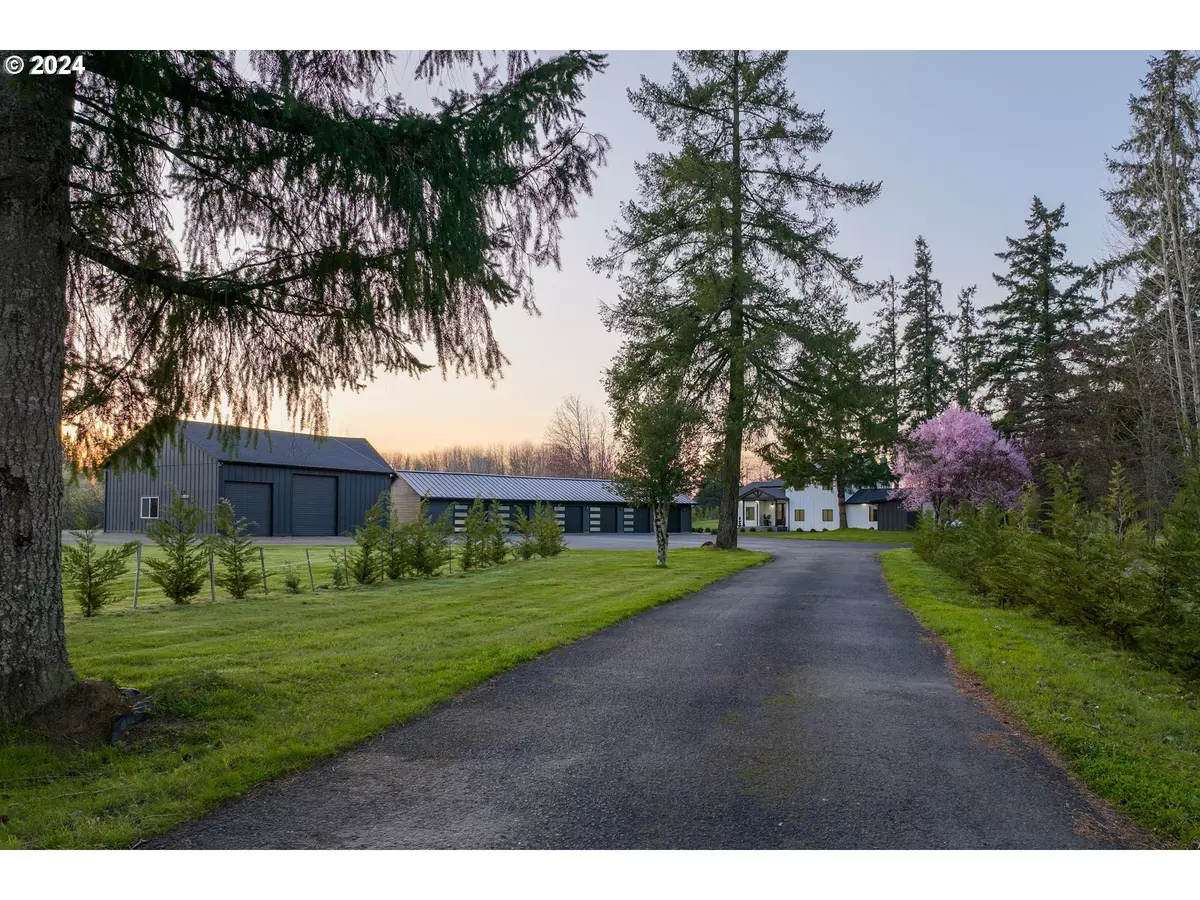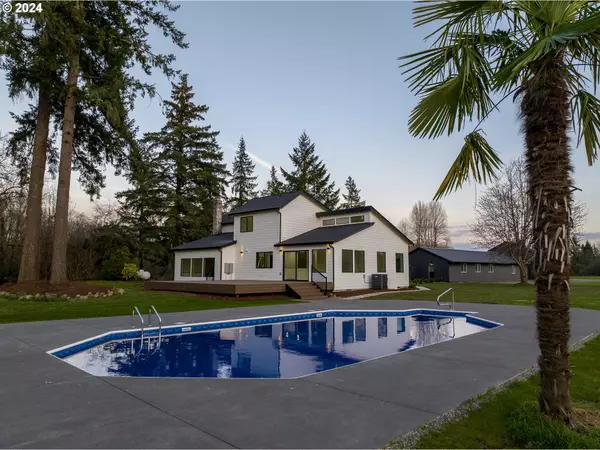
4 Beds
3.1 Baths
3,164 SqFt
4 Beds
3.1 Baths
3,164 SqFt
Key Details
Property Type Single Family Home
Sub Type Single Family Residence
Listing Status Pending
Purchase Type For Sale
Square Footage 3,164 sqft
Price per Sqft $631
MLS Listing ID 24154538
Style Stories2, Modern
Bedrooms 4
Full Baths 3
Year Built 1979
Annual Tax Amount $5,563
Tax Year 2023
Lot Size 10.000 Acres
Property Description
Location
State WA
County Clark
Area _62
Zoning R5
Rooms
Basement Crawl Space
Interior
Interior Features Engineered Hardwood, Quartz, Soaking Tub, Tile Floor, Vaulted Ceiling
Heating Forced Air
Cooling Heat Pump
Fireplaces Number 1
Fireplaces Type Wood Burning
Appliance Butlers Pantry, Dishwasher, Free Standing Range, Free Standing Refrigerator, Island, Microwave, Plumbed For Ice Maker, Pot Filler, Quartz, Range Hood, Stainless Steel Appliance, Tile, Wine Cooler
Exterior
Exterior Feature Athletic Court, Barn, Covered Patio, Deck, In Ground Pool, Outbuilding, R V Parking, R V Boat Storage, Security Lights, Workshop, Yard
Garage Detached, ExtraDeep, Oversized
Garage Spaces 6.0
View Territorial
Roof Type Composition,Metal
Parking Type Driveway, R V Access Parking
Garage Yes
Building
Lot Description Gated, Level
Story 2
Foundation Concrete Perimeter
Sewer Sand Filtered, Septic Tank
Water Public Water, Well
Level or Stories 2
Schools
Elementary Schools Maple Grove
Middle Schools Laurin
High Schools Prairie
Others
Senior Community No
Acceptable Financing Cash, Conventional
Listing Terms Cash, Conventional








