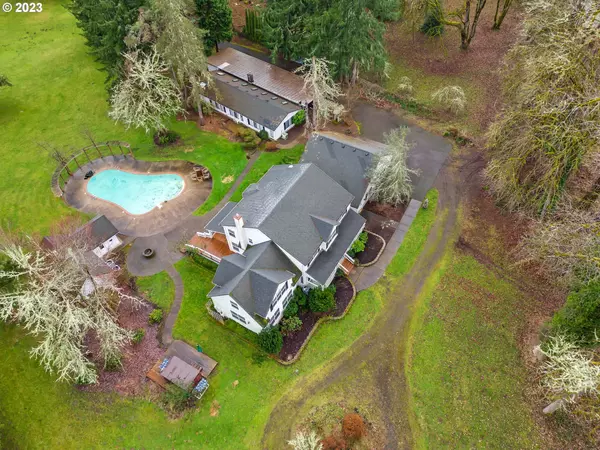
5 Beds
3 Baths
5,781 SqFt
5 Beds
3 Baths
5,781 SqFt
Key Details
Property Type Single Family Home
Sub Type Single Family Residence
Listing Status Active
Purchase Type For Sale
Square Footage 5,781 sqft
Price per Sqft $319
MLS Listing ID 24377936
Style Stories2
Bedrooms 5
Full Baths 3
Year Built 1994
Annual Tax Amount $9,036
Tax Year 2023
Lot Size 2.390 Acres
Property Description
Location
State OR
County Lane
Area _233
Zoning RR5
Rooms
Basement Crawl Space
Interior
Interior Features Ceiling Fan, Hardwood Floors, Jetted Tub, Laundry, Separate Living Quarters Apartment Aux Living Unit
Heating Heat Pump
Cooling Heat Pump
Fireplaces Number 3
Fireplaces Type Stove
Appliance Dishwasher, Disposal, Free Standing Gas Range, Free Standing Refrigerator, Island, Pantry, Range Hood, Stainless Steel Appliance, Water Purifier
Exterior
Exterior Feature Accessory Dwelling Unit, Covered Deck, Fenced, Free Standing Hot Tub, Gas Hookup, Guest Quarters, Outdoor Fireplace, Raised Beds, R V Parking, Second Residence, Workshop
Garage Detached
Garage Spaces 6.0
Waterfront Yes
Waterfront Description Other,RiverFront
View River
Roof Type Composition
Parking Type Driveway, R V Access Parking
Garage Yes
Building
Lot Description Gated, Level, Private
Story 2
Foundation Concrete Perimeter
Sewer Standard Septic
Water Private, Well
Level or Stories 2
Schools
Elementary Schools Walterville
Middle Schools Thurston
High Schools Thurston
Others
Senior Community No
Acceptable Financing Cash, Conventional
Listing Terms Cash, Conventional








